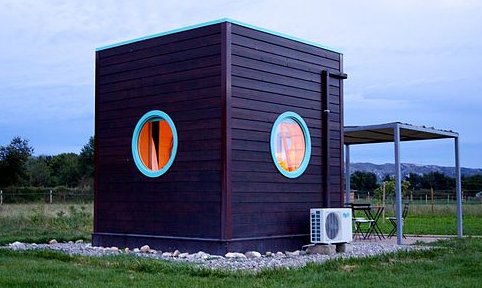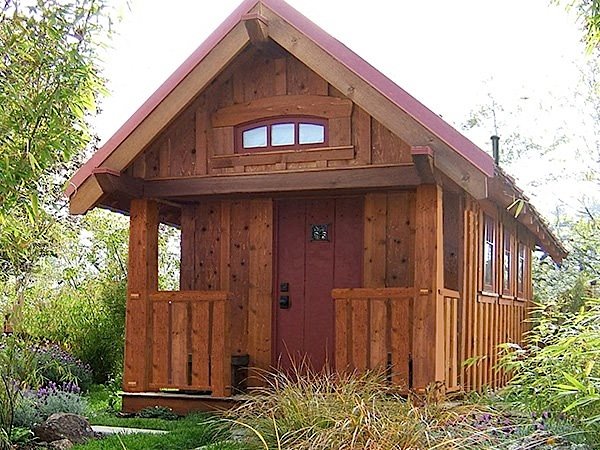Just Added – Another Tiny Home Company
 After careful review, we’ve added another company to the list. Tiny Home Builders may be fairly new to the trend, but from everything that we’ve read and seen, it is a good company that is here to stay.
After careful review, we’ve added another company to the list. Tiny Home Builders may be fairly new to the trend, but from everything that we’ve read and seen, it is a good company that is here to stay.
Dan Louche is the owner. He built his first tiny house for him Mom in 2009 and he hasn’t looked back from that point.
These houses are perfect for anyone interested in living a life that is free from stress and debt.
His house designs are really nice. You’ll find designs for a really tiny house to a house that is suitable for retirement living.
You get all the essentials and then add your own style of finishing touches and home decoration.
Start with the book to learn all about their homes, requirements, and the . Progress to the plans and designs. Select your favorite design. And participate in a workshop if you would like to get some more knowledge and a little experience before starting your own building.
And it’s all very affordable. They cost a fraction of what you pay for a traditional large house.
Owning and living in a house that won’t take up a good portion of your hard earned money is freeing. It leaves you with money that you can put towards what is really important – living your life.
Saving money for school, vacations, retirement…
Imagine the possibilities!






 DIY Construction of your Tiny Home
DIY Construction of your Tiny Home

